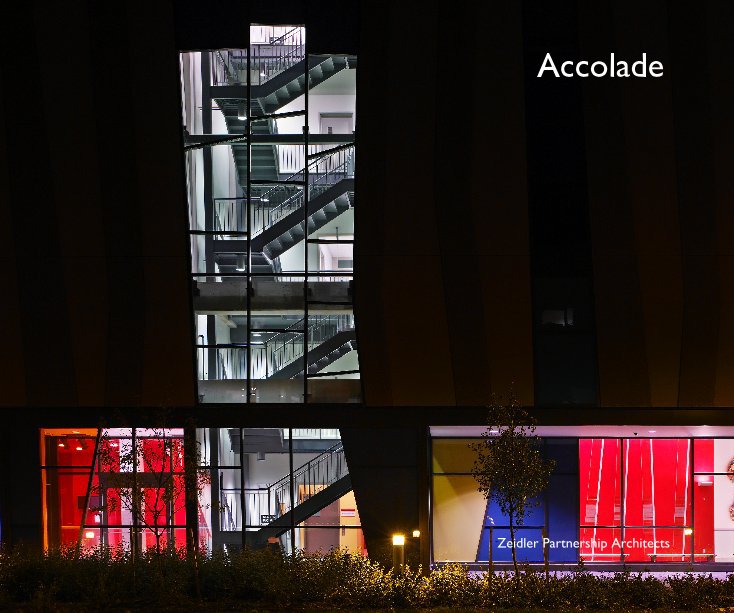Accolade
York University/Toronto
door Zeidler Partnership Architects
Dit is de prijs die uw klanten zien Prijslijst bewerken
Over het boek
The Accolade project for York University in Toronto completes the univesity's Central courtyard and entrance plaza.The project includes two sites, East Accolade and West Accolade which are separated by the Centre for Film and Theatre and the Burton Auditoriuum. The buidings infill the the remaining empty building lots on 'The Commons' and integrate circulation for the entire Arts district of the campus.
The facility houses the Faculty for Fine Arts Departments of Music, Dance and Theatre, the York University Art Gallery, and a student-run art gallery.
The programme includes dozens of state-of-the-art classrooms ranging from 30-500 seats, a 325 seat recital hall, a 325 seat proscenium theatre, a 500 seat cinema, an 80 seat screening room, extensive support space and faculty offices.
This book includes plans, sections and conceptual design illustrations as well as a series of photographs by renowned architectural photographer, Tom Arban.
The facility houses the Faculty for Fine Arts Departments of Music, Dance and Theatre, the York University Art Gallery, and a student-run art gallery.
The programme includes dozens of state-of-the-art classrooms ranging from 30-500 seats, a 325 seat recital hall, a 325 seat proscenium theatre, a 500 seat cinema, an 80 seat screening room, extensive support space and faculty offices.
This book includes plans, sections and conceptual design illustrations as well as a series of photographs by renowned architectural photographer, Tom Arban.
kenmerken / functionaliteiten & details
- Hoofdcategorie: Architectuur
-
Projectoptie: Standaard liggend, 25×20 cm
Aantal pagina's: 40 - Datum publiceren: mar 11, 2011
- Trefwoorden "Architecture, University, York, University, Toronto, Zeidler, Partnership, Architects, Zeidler, Partnership, Zeidler, University, Buildings"
Meer...


