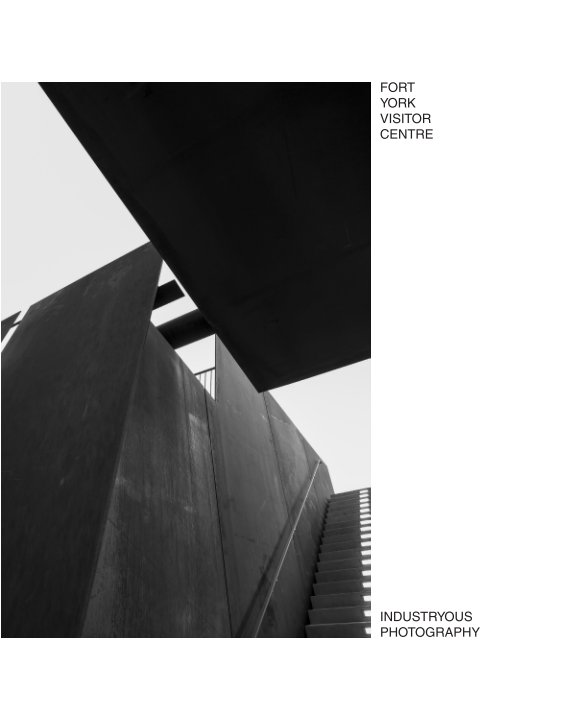Fort York Visitor Centre
door Industryous Photography
Dit is de prijs die uw klanten zien Prijslijst bewerken
Over het boek
In 2009, Kearns Mancini Architects and Patkau Architects won a National Competition to design a new Visitor Centre at the Fort York National Historic Site, located in downtown Toronto. Considered the ‘birthplace of Toronto,’ the Fort is home to one of the oldest collection of fortifications in Canada, dating back to the War of 1812. Completed in 2015 the new visitor centre provides an opportunity for visitors to be immersed in the history of the site as they ascend to the Fort Commons on the upper level. The building is unique in both it’s form and it’s materials. From the weathering steel cladding to translucent illuminated panels the building offers a variety of visual qualities both day and night.
The ability to access all exterior levels of the building create a compelling user experience.
In 2011 Canadian Architect magazine recognized the Fort York Visitor Centre design with an Award of Excellence. In 2015 the project received an Honourable Mention for Design Excelence from the Ontario Association of Architects. The book is a collection of B&W photographs by Industryous Photography.
The ability to access all exterior levels of the building create a compelling user experience.
In 2011 Canadian Architect magazine recognized the Fort York Visitor Centre design with an Award of Excellence. In 2015 the project received an Honourable Mention for Design Excelence from the Ontario Association of Architects. The book is a collection of B&W photographs by Industryous Photography.
Website van auteur
kenmerken / functionaliteiten & details
- Hoofdcategorie: Architectuur
-
Projectoptie: 20×25 cm
Aantal pagina's: 24 -
Isbn
- Paperback: 9781320780971
- Datum publiceren: apr 20, 2015
- Taal English
- Trefwoorden , Kearns Manicini Architects Patkau Architects Fort York Visitor Centre
Meer...


